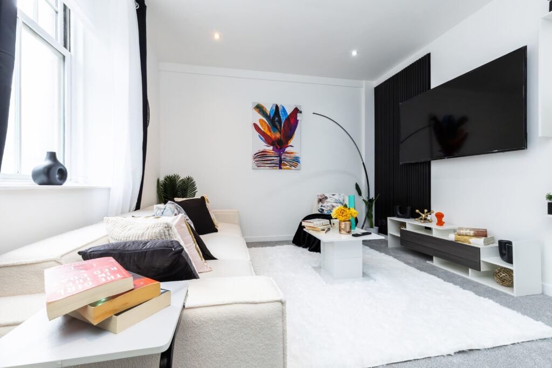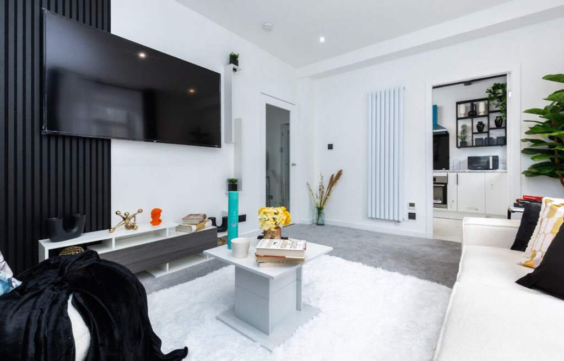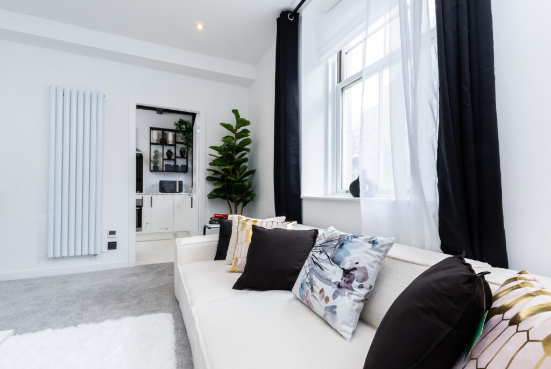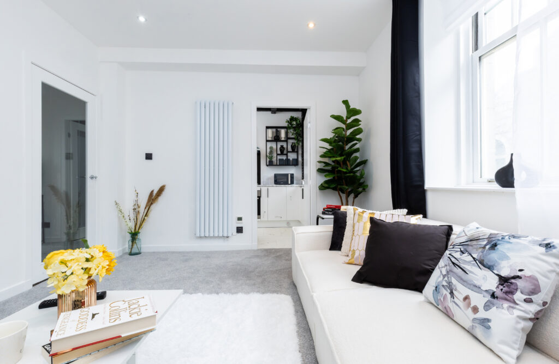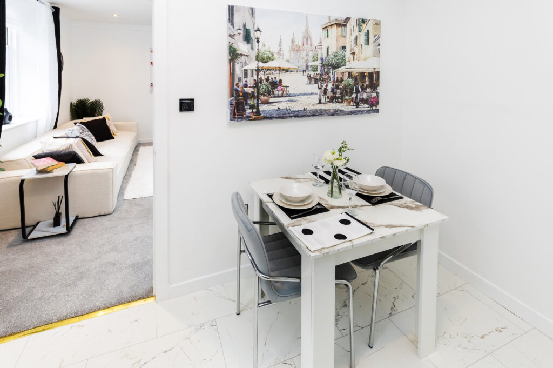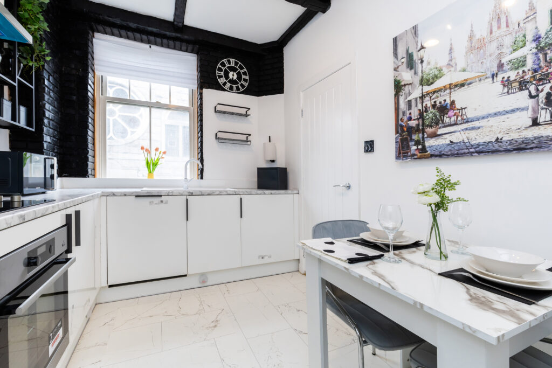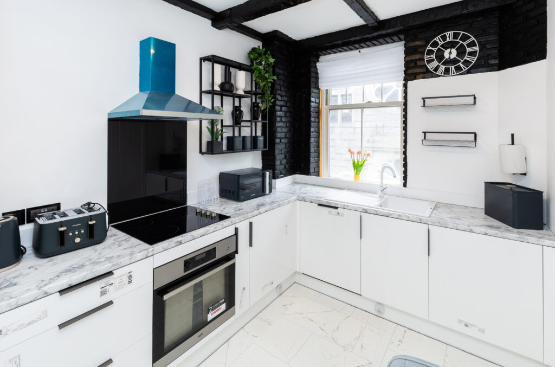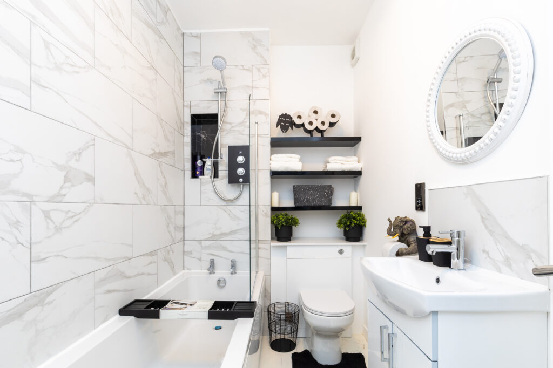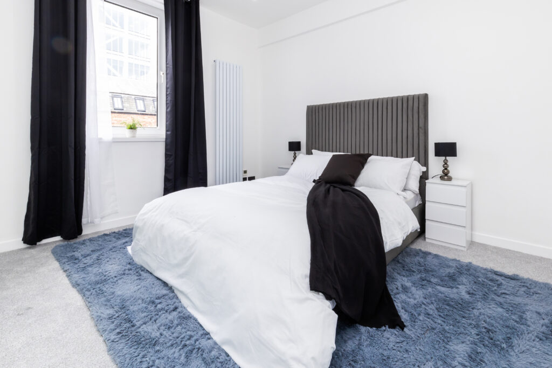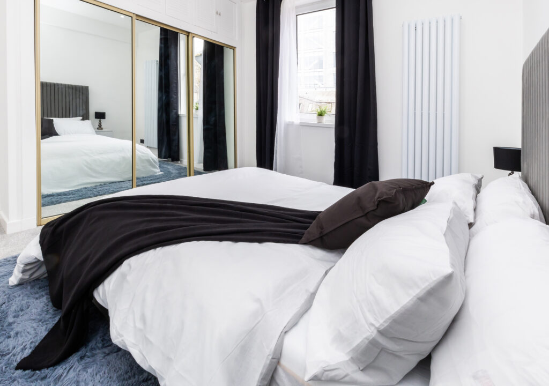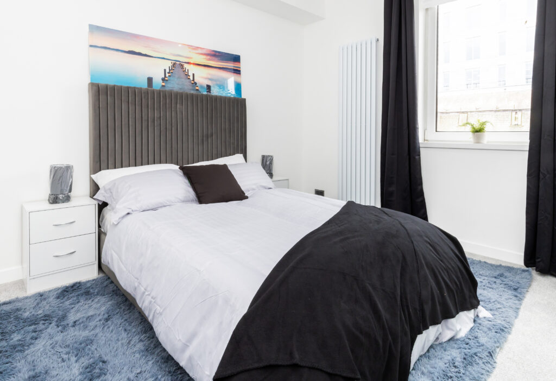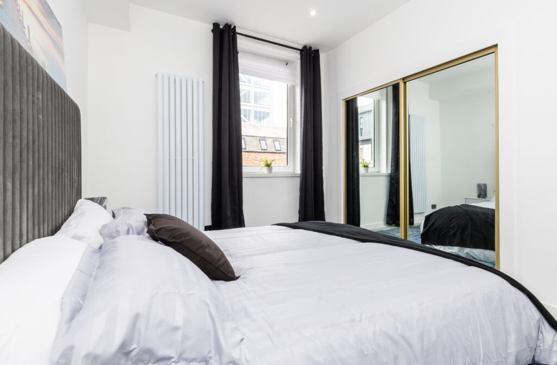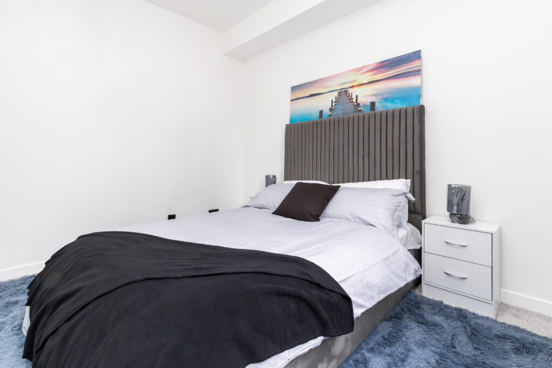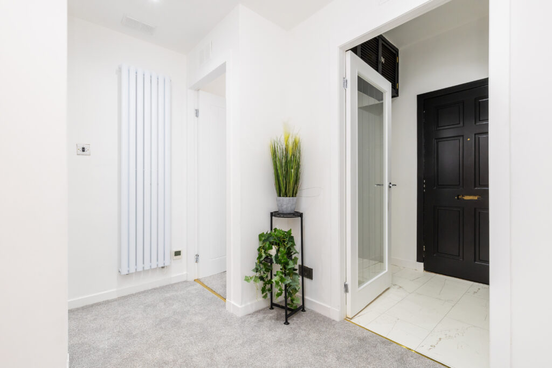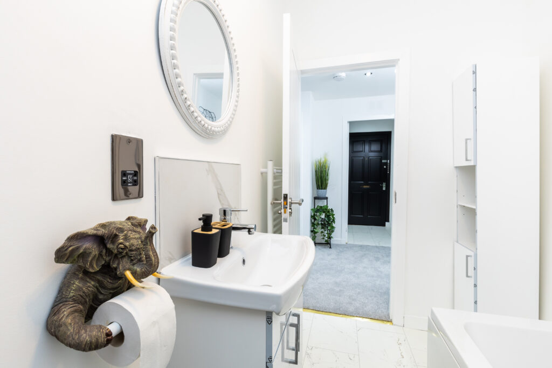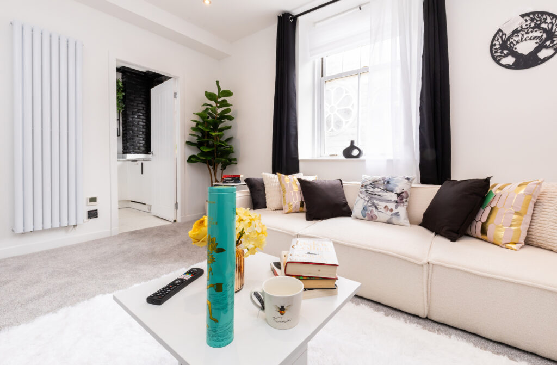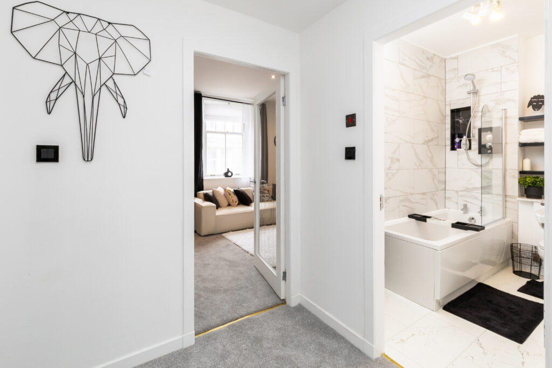Flat 10, 10 Bon accord Terrace is a two-bedroom flat renovated to a modern state with a new kitchen, a New bathroom and also a new water tank to feed the bath.
Directions
Travel west along Union Street and Bon Accord Terrace is situated on the left side. No. 10 is located midway down on the right-hand side.
Accommodation comprises:
Communal Areas: Entered via a secure entry system the communal hallways and stairs are well maintained.
Vestibule: 1.62 m x 1.62 m approx: The vestibule is entered via a composite exterior door. Overhead meter cupboard with louvre doors. Vinyl flooring. Downlight. Modern glass panelled door to hallway.
Hallway 2.58m x 1.99m (8’6″ x 6’6″) approx. The welcoming hallway is brightly decorated. Grey carpet. Wall radiator. Downlights.
Lounge: 3.34m x 4.12m (11’0″ x 13’6″) approx. A well-proportioned lounge with a window to the front of the property. Grey carpet. Downlights. Wall radiator. Roller blinds. Curtains.
Dining Kitchen: 3.34m x 2.40m (11’0″ x 7’11”) approx. A well-equipped modern kitchen with ample wall and base units and contrasting worktops. Electric hob, oven and overhead extractor hood. White composite sink with a mixer tap and drainer. Integrated fridge and freezer, automatic washing machine/dryer and a dishwasher. Dining table and chairs. Microwave. Window to the front of the property. Roller blind. Vinyl flooring.
Bedroom One: 3.39 m x 3.48 m (11’2 x 11’5″) approx. A good-sized double bedroom. Large, fitted wardrobes with mirrored sliding doors. Bedside units. Grey carpet. Curtains. Downlights. Window to the rear of the property.
Bedroom Two: 3.38m x 3.30m (11’1″ x 10’10”) approx. Again, a good-sized double bedroom with a rear-facing aspect. Large, fitted wardrobes with mirrored sliding doors. Bedside units. Grey carpet. Roller blind and curtains. Downlights.
Bathroom: 1.60m x 2.75m (5’3″ x 9’0″) approx: A fresh, modern bathroom comprising a wc with a concealed cistern, a wash hand basin with a mixer tap set in a unit with a useful cupboard below and a vanity mirror above and a bath with an overhead electric shower. Tiling around bath and shower. Useful shelving above WC. Vinyl flooring. Extractor fan. Ladder-style towel radiator. Shaver point. Spotlights.
Floor Plan

Property Information
Flat
Freehold
2
d
D
Furnished
