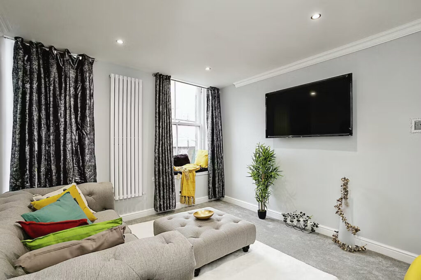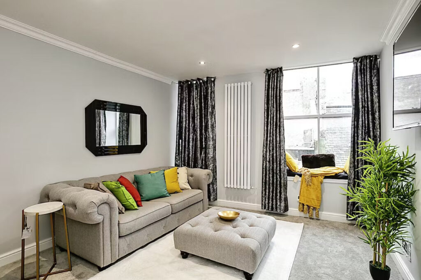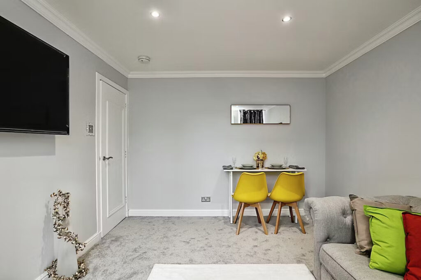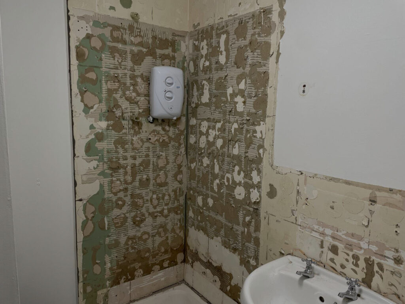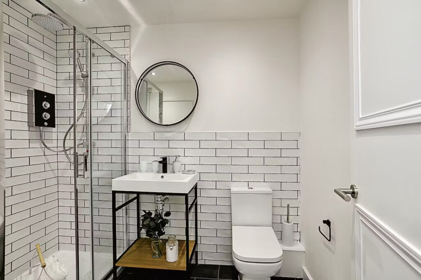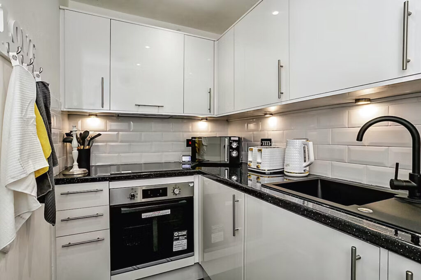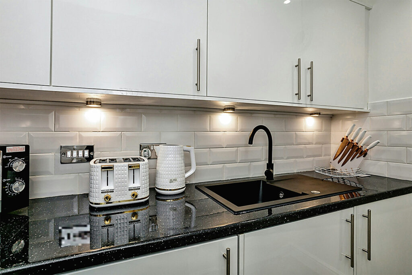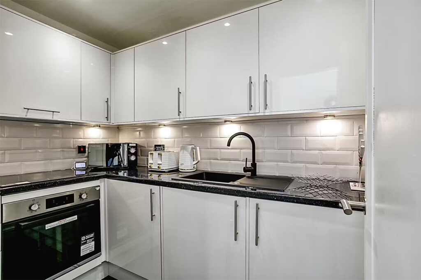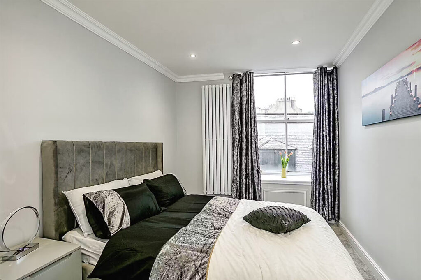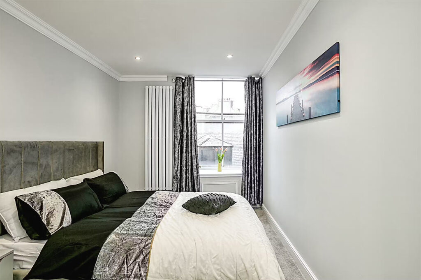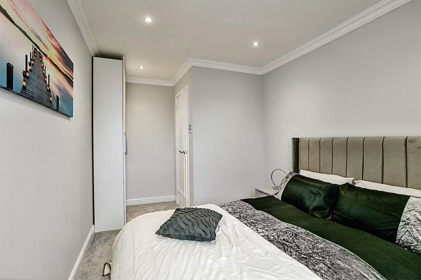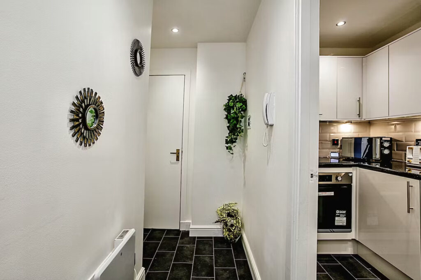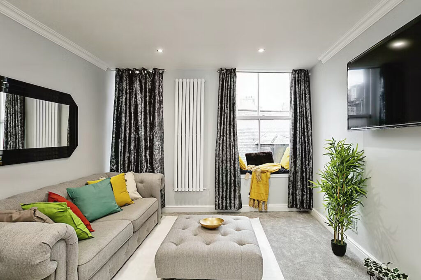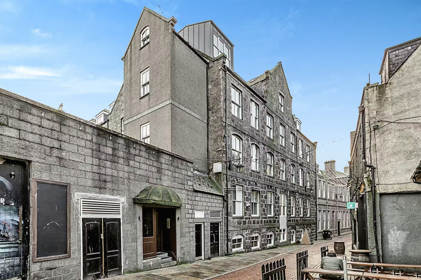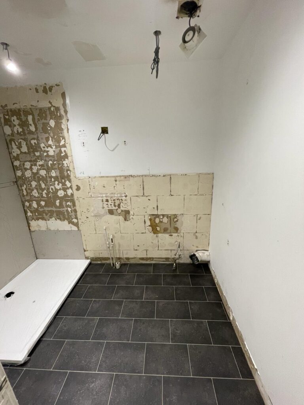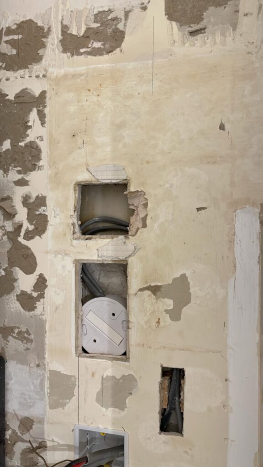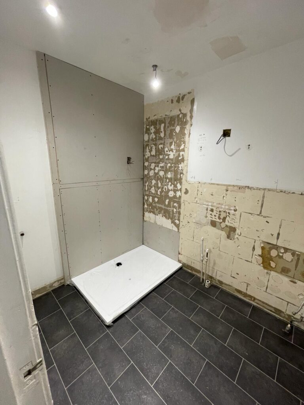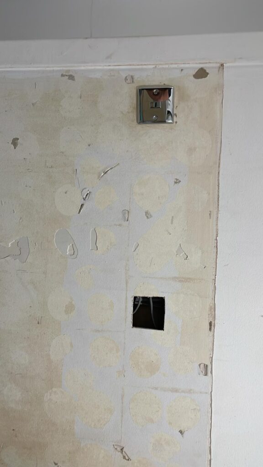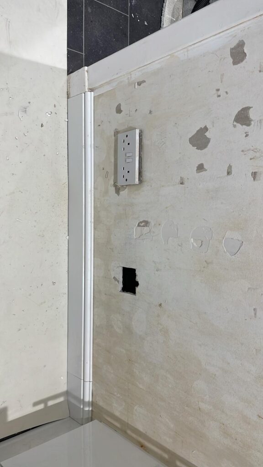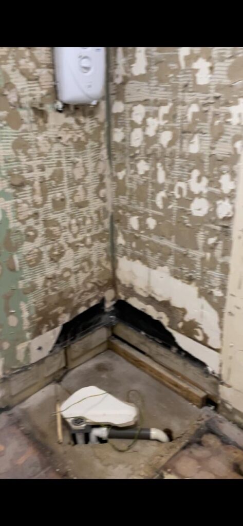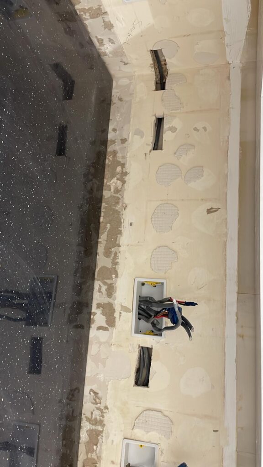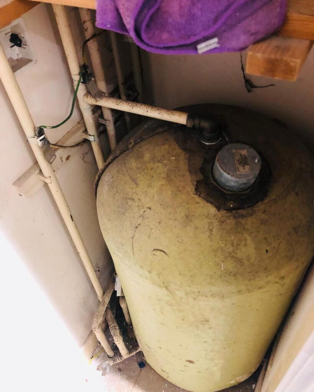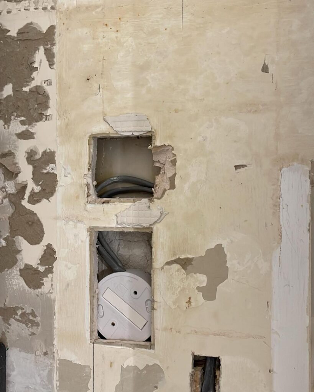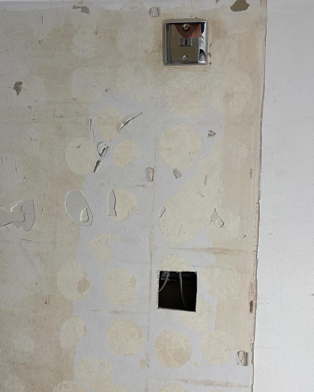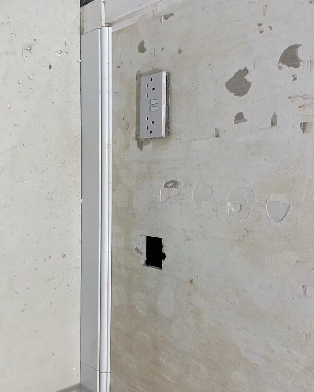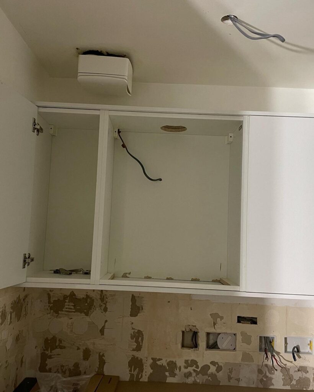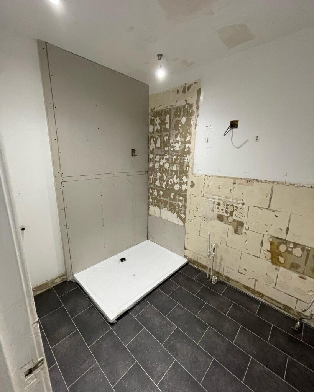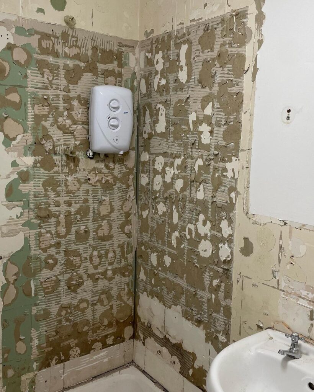Flat 13 Trinity House Aberdeen is one of those flats where there was always a second thought I visited this flat over three times before making my mind up. The flat is in one of those buildings that look like two floors from the outside, but once you get in, you realize it’s six floors. So I was worried about moving things, lifting stuff—you know, all the things that come with having a lift or staircase.
It was on my third visit that I was told the property had a lift, which solved a lot of my doubts. Trinity House in Trinity Quay is located within Aberdeen Merchants Quarters and surrounded by all sorts of local amenities. You’ve got pubs, restaurants, and leisure facilities; both the bus and train stations are close by; and one of the biggest malls in Aberdeen Union Square is just a stone’s throw away.
I picked this flat due to its central location; all the stations anywhere in Aberdeen are so close to the flat. This flat is in both a listed building and a conservation area, so for this, I had to get consent to change the windows, which was straightforward.
A conservation area is an area of special architectural or historical interest whose character it is desirable to preserve or enhance. There are a lot of rules that apply to conservation areas. It is best to get your council involved before carrying out any work.
The flat received much-needed attention; we stripped everything out and turned it into a blank canvas. The new kitchen, new shower, all new flooring, and the bathroom floor in this flat gave me the worst headache. Upon removing the flooring, I found out the floors had suffered water damage, so we had to replace them, get a permit from the council, and fit the new windows. All in all, it turned out beautiful and was on the market for less than a month.
The apartment is accessed either via lift access from the Shiprow entrance to the rear or via a flight of stairs from Trinity Quay to the front, with a secure door entry intercom. Upon entering, the hallway leads to the majority of the accommodations. The neutrally presented lounge offers ample living space and provides direct access to a fully fitted dining kitchen with a range of base and wall-mounted units, along with contrasting worktops and a stainless steel sink.
Boasting views of Aberdeen Harbour, the double bedroom is of good proportion and benefits from a walk-in wardrobe. Completing the accommodation is the shower room with a three-piece suite. It is supplied with electric heating, and permit parking is available nearby.
Property Information
Flat
Freehold
1
Sold
Furnished
